Learning from traditional architecture
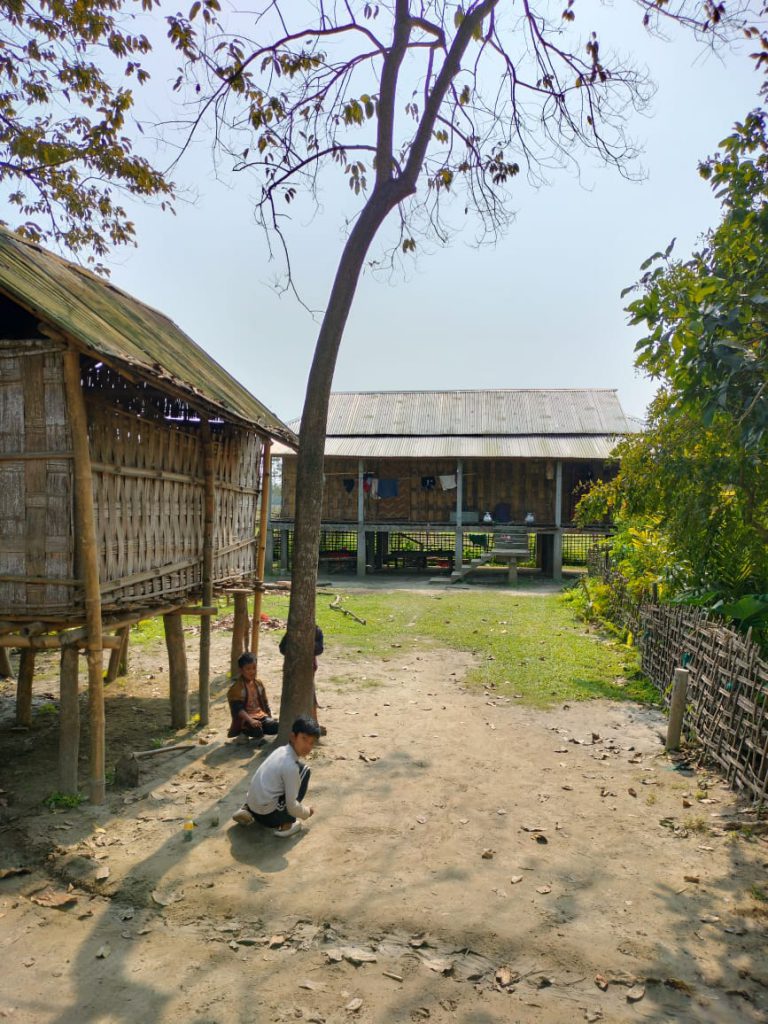
Walking through the lanes of Majuli, the largest river island in the world, one cannot miss the characteristic houses, the Chang Ghar. Situated in Assam, at the heart of the river Brahmaputra and secluded from the rest of the world, Majuli has preserved much of its traditional heritage, including its distinctive architecture. Being a floodplain, the region sees significant floods throughout the year. The houses are mainly constructed with bamboo and are elevated on bamboo or concrete poles to prevent getting inundated. A few have corrugated roofs; however, most are thatched. A wooden ladder connects the house to the ground, and typically every house has a boat for commuting when the water level rises.
On the other side of the country, in the deserts of Kutch, Gujarat, are the Bhunga, traditional houses with circular mud walls and thatched roofs. These houses are designed to withstand the harsh desert climate and earthquakes that rock the region. Down south, the Mannu Veedu houses of Wayanad are constructed with mud and supported by bamboo, with reeds and rice straw thatched, sloped roofs to allow excess rainwater to drain off. Whereas all the way to the north, the Dewangrums of Kashmir are typically multi-storied structures made from wood and mud bricks. Their design ensures cool temperatures during summer and warm temperatures in winter. The architecture of such traditional houses utilises locally available natural resources, and the construction techniques are in tandem with the region’s climatic conditions.
India is a country with varied geographic, climatic, and socio-cultural conditions. The traditional dwellings of these diverse regions have been resilient and continue to provide shelter and comfort to the dwellers.
But urbanisation has largely been driven by and structured around the principles of consumerism. In this process, it has marginalised the diverse traditional knowledge systems in favour of a homogenised development. The mounting environmental degradation and civic challenges point to the fact that we should reconsider the course of urbanisation toward a more sustainable and context-specific approach. Several experts from across Bangalore have been studying and applying the learnings from these traditional dwellings to modern homes.
Sustainable traditions
In contrast to the rich repository of the country’s plural architectural traditions, homes in urban India appear exceedingly uniform. The use of materials like concrete, brick, steel, and glass has replaced mud, wood, stone, bamboo and lime. Typical construction styles with Reinforced Cement Concrete, homogenous facades, repetitive floor plans and so on, make modern urban Indian homes indistinguishable from each other.
Experts are increasingly pointing out that standardised housing designs fail to respond to specific environmental and topographical conditions of diverse regions. This often results in poorly ventilated interiors or inadequate insulation, thereby resulting in excessive energy use. These challenges are further exacerbated by the accelerating impacts of climate change.
A 2021 study conducted by the Centre for Sustainable Technologies (CST), IISc, spearheaded by Monto Mani, Khadeeja Henna and Aysha Saifudeen, evaluated the climate resilience of vernacular dwellings in three villages in India, located in different climate zones: Suggenahalli (Karnataka) in a warm and humid zone, Dasenahalli (Karnataka) in a temperate zone, and Bisoi (Uttarakhand) in a cold zone.
Using data loggers, the team recorded temperatures inside traditional and modern houses situated in those zones, every 30 minutes for almost a year. Based on these recordings, they built a mathematical model to predict how their indoor temperatures would be in the future. They simulated three future global warming scenarios with different levels of greenhouse gas emissions. This was done to estimate how houses constructed using traditional and modern materials would behave in these scenarios.
Traditional dwellings have design solutions that can help mitigate and adapt to climate change
In all three climates, traditional houses, built with timber walls or slate roofing, were less affected by climate change than modern houses. In the cold climatic zone, the traditional dwellings were warmer indoors, making them more comfortable for living. On the other hand, in the warm-humid and temperate climatic zones, modern houses had relatively higher indoor temperatures. This would make them more dependent on artificial air conditioning, contributing further to global warming. The study, therefore, suggested that traditional dwellings have design solutions that can help mitigate and adapt to climate change.
“By mapping traditional homes, a resource map of India can be developed to highlight the locally available raw materials and regional skillsets,” says Monto Mani, Professor at CST. “I started my research on rural dwellings with two basic questions: how these houses came about in those regions, and the functions they perform.”
Mani and his team have been reinvestigating traditional dwellings from a scientific perspective: They are time-tested, but why are they still valid? Are there lessons that can be learnt from them? Most rural Indian traditional dwellings are ironically stipulated as katcha or impermanent. On the contrary, these architectures have survived over generations. “Traditional houses survive as long as there are inhabitants in them,” Mani points out. The structures might not be permanent, but their strength and utility have withstood the test of time. “We need to shift our perspective,” he adds.
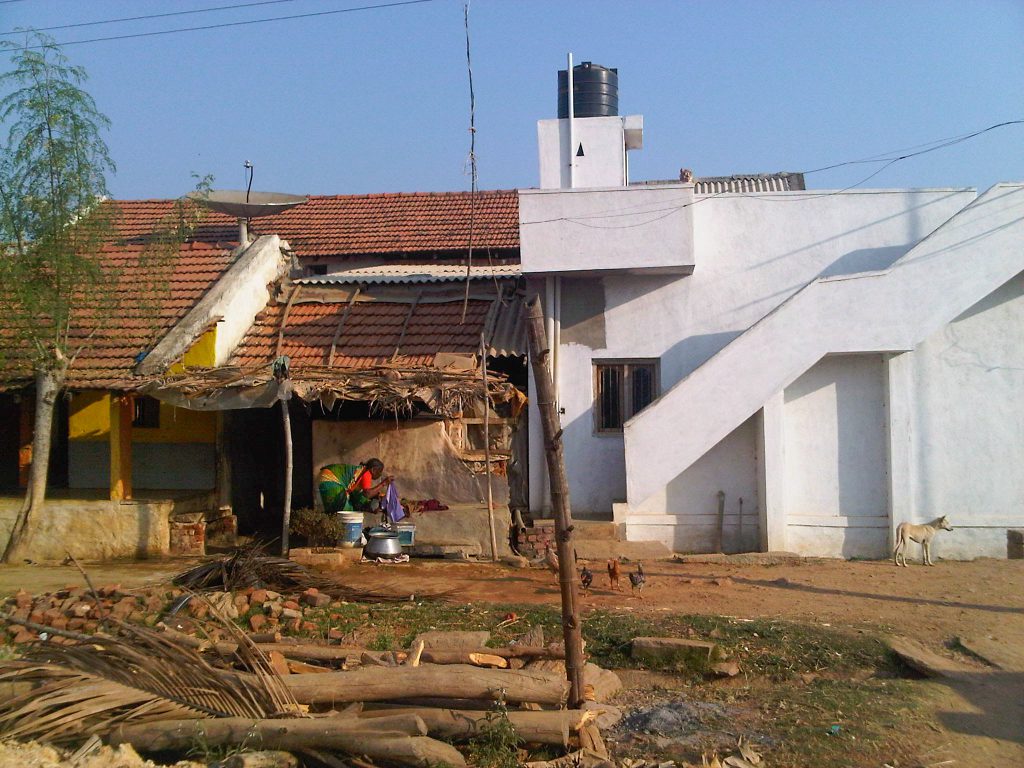
Their studies uncovered compelling evidence demonstrating the advantages of traditional homes. Most traditional dwellings are built with hygroscopic materials that naturally regulate indoor humidity, releasing moisture when the air is dry and absorbing it when the air is damp, thereby maintaining optimal thermal comfort and respiratory health. This design supports the physiological resilience of residents, allowing them to adapt more effectively to varying temperatures. In contrast, modern homes rely heavily on air-conditioning systems, which are not only energy-intensive but also inhibit the body’s natural ability to adjust to temperature changes, leaving occupants more vulnerable to environmental fluctuations.
Another important aspect they highlighted regarding the functional performance of rural dwellings is their capacity for restoration. Constructed from natural materials such as bamboo, mud, stone, and timber, these structures can be easily repurposed or reintegrated into the environment, thereby supporting ecosystem restoration. In contrast, conventional modern homes typically generate non-biodegradable debris, contributing to the growing problem of construction waste.
Bringing the vernacular to the urban
Urban spaces in India are becoming increasingly chaotic and densely packed with buildings, roads, and concrete infrastructure. This pattern of urbanisation is often seen as impersonal and harsh, disconnected from nature. As a result, the metaphor “concrete jungle” is frequently used to describe Indian cities, likening them to literal jungles that feel wild, overwhelming, and alienating.
But some architects are inculcating traditional building processes in cities as well. Bangalore-based architect Sathya Prakash Varanashi has been a pioneer in the field of eco-friendly architecture. His design ideas are rooted in cost, culture, climate and creativity.
“Architecture started with shelter making, followed by the need for shade, security, storage, space, familiarity and comfort. On most occasions, each one of these criteria is overdone in our design and construction industry. From being ecological animals, we have shifted to being economical animals. From economical, it became personal and now we all live our individual aspirations with no due recognition to the eco-impact we are causing,” he says.
Instead of using heat-trapping cement walls, he chose hollow clay blocks, which naturally regulate temperature
He admits that eco-friendly architectural styles, rooted in the local, economical, ecological and natural, are not a prevailing approach in the cities, but there are a few people who do look for sustainable designs. Varanashi himself has built his home, called the “Varanashi House”, combining nature with thoughtful design.
Instead of using heat-trapping cement walls, he chose hollow clay blocks, which naturally regulate temperature – keeping the house cool in summer and warm in winter. Sliding doors open up the living spaces to the garden, and strategically placed openings on the walls allow hot air to escape. This design incorporates the principles of cross ventilation, displacement ventilation, and body-level breeze. Even after 21 years, the home remains low-maintenance, comfortably cool, and a perfect example of sustainable living, he says.
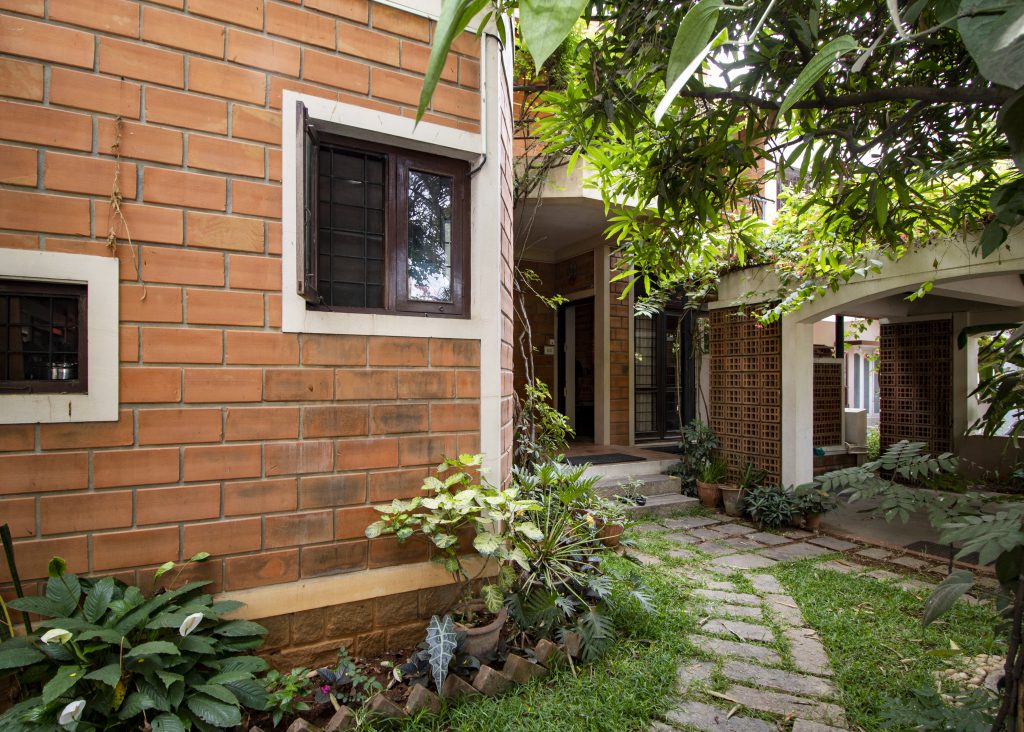
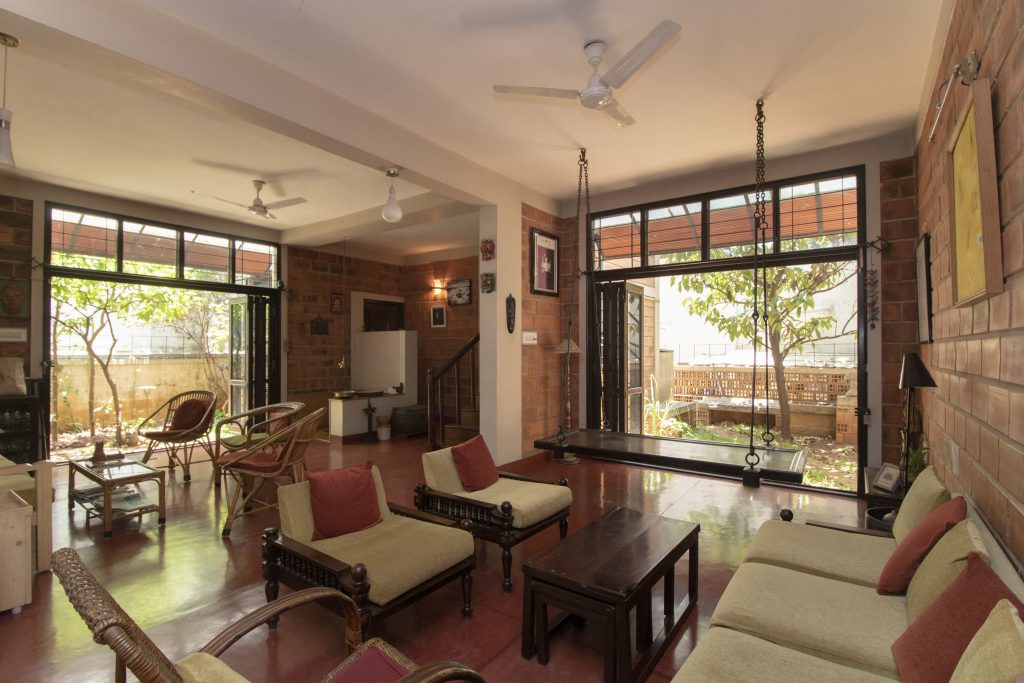
Varanashi proposes that eco-logic – bringing ecology to the centre of our design and construction thinking – is the need of the hour. “Our architecture needs to evolve from nature, [be] made of nature and [be] made for nature. Many tribes still live with the logic of their contexts,” he says.
Vanamu, a Bangalore-based organisation, is also engaged in restoring the connection between nature and human living spaces. With its home base in Yelahanka, it is a collective of practitioners and researchers of natural buildings and dwellings. Besides hosting workshops on these themes, their studio is an open space for any learner with a keen interest in natural patterns of life.
Most architects and urban planners do not adopt eco-friendly methods of construction because of a multilayered problem
Varun Thautam and Namrata Toraskar are the principal architects of Vanamu. According to them, most architects and urban planners do not adopt eco-friendly methods of construction because of a multilayered problem. Firstly, there is difficulty in getting to know the systems and processes used in natural buildings, which are not easily observable or available. One has to do a lot of research, documentation and travel to see such buildings and also dedicate time with artisans on site to build such structures.
Secondly, there are biases against eco-friendly spaces, and sometimes the architect’s vision, values and ethics are influenced by those of the client’s. The third challenge is finding the right media to communicate the benefits of sustainable building – there is a big gap in understanding between the architects who build eco-friendly buildings and the people who should be embracing them. “It is a long journey of learning how to communicate and how to reach out to people who will value us, or whom we can provide some value to in the realm of ecological building and living,” says Namrata.
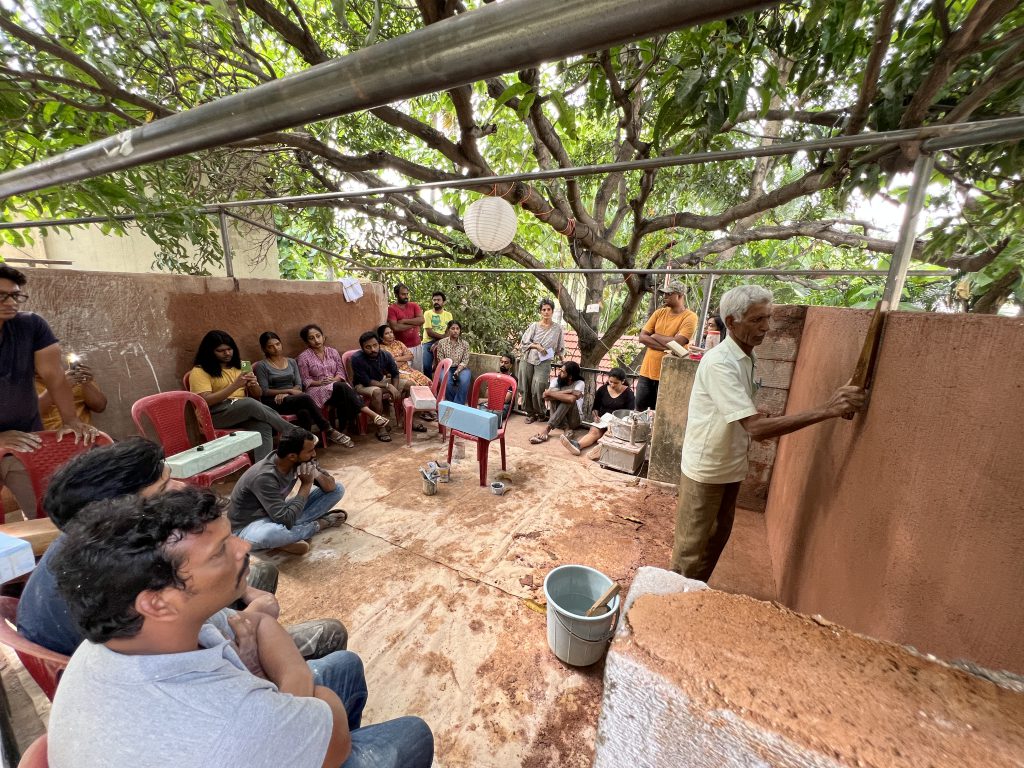
Varun explains that throughout his practicing journey, the words of his teacher, the Mexican master dome builder Andres Flores has been a guiding light: “Craft cannot be contained, it cannot be stored, it should flow. We are the medium. Just the way our bodies cannot store food nor water. Craft can only be learnt through the flow of practice.” Varun embodies this learning in the many workshops they conduct on sustainable building methods.
Namrata shares an anecdote that has stayed with her in her journey. While working in Himachal Pradesh as an ethnographer and a photojournalist, she spent considerable time with indigenous artisans who had an innate understanding of the land. One day, in a village called Grahan, while plastering a wall with a mix of mud and natural additives, an elder paused, placed their hand on the wall, and said: “If the wall doesn’t feel alive, it won’t shelter well.”
“That simple line stayed with me. It encapsulated everything Didi Contractor, my master, stood for and taught: that buildings are not objects, but living beings shaped with care, intuition, and deep listening. Architecture cannot be studied, lived, and talked about in isolation.”
(Edited by Abinaya Kalyanasundaram, Ranjini Raghunath)




