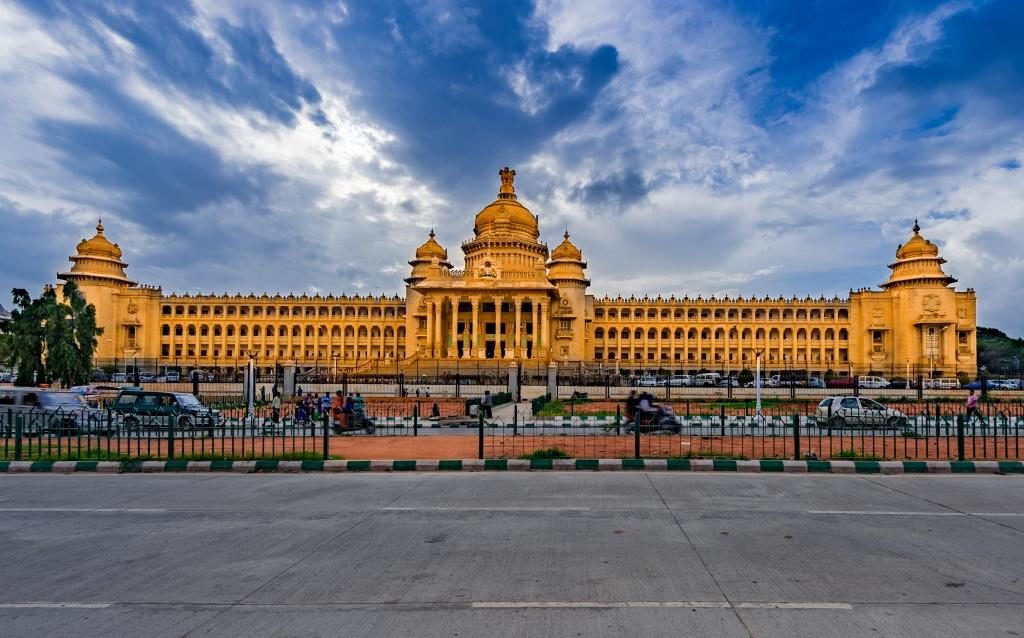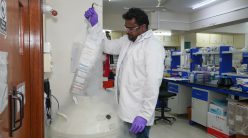Jaywant Arakeri on how a scientific approach to architectural design can make our buildings greener
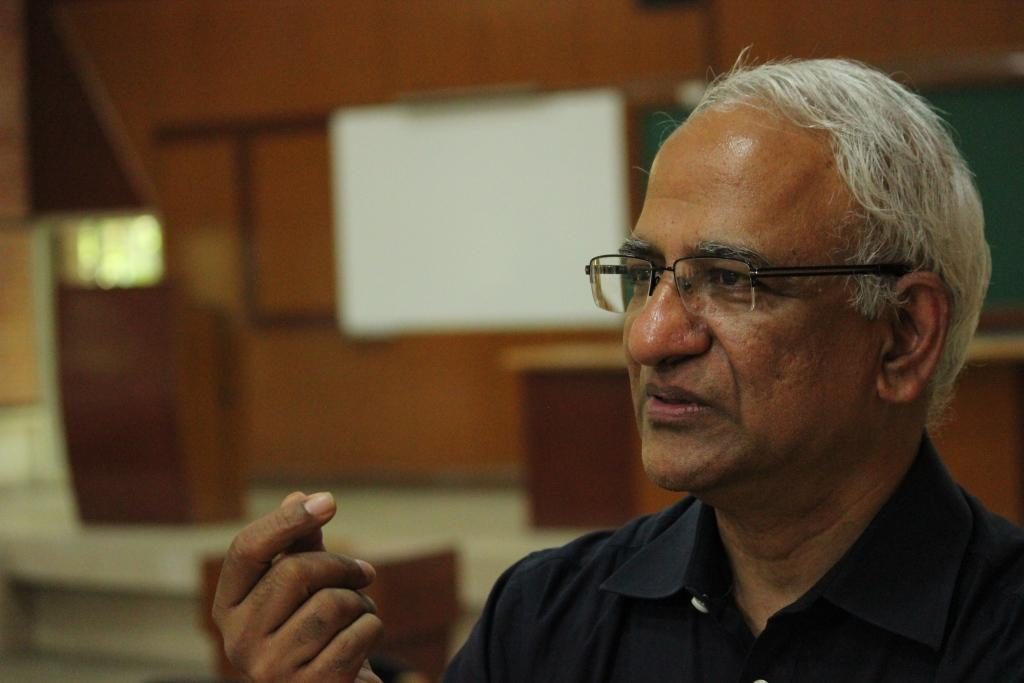
Inaugurated in 2013, the auditorium in the Mechanical Engineering Department also serves as a classroom. What makes it unique is its design – energy efficient, yet sensitive to human comfort. The driving force behind this initiative was Jaywant Arakeri, Professor, and former Chairperson of the Department. He spoke to Connect about the thinking that went into the design of the auditorium, and the science behind it. Here are excerpts from the interview.
How and why did you get involved in this project?
I was the Chairperson at the time it was initiated; the last bit was completed under the next Chairperson, Prof. Narasimhan. We wanted a room which is, as far as possible, naturally ventilated and naturally lit. I also had an interest in it because I work in fluid mechanics and heat transfer. And we had been doing some work on thermal design and human comfort. I was also keen on making the design environmentally sustainable. But the many inputs that went into the design came as a result of discussions among the Department’s faculty members, Profs. Satish and Bobji, and Dharuman, who were part of the core team. And whenever required, we consulted other faculty members – like Prof. Gurumoorthy, for aesthetics, and Prof. Sonti, for acoustics.
This hall has no air-conditioning. Yet, right now, it is quite comfortable even though it is the middle of the day during peak summer.
Yes. To understand how to make a room comfortable from a thermal viewpoint, we need to understand two things: one, the surrounding climate, and two, issues related to human comfort. In Bangalore, except for March and April, we have very comfortable temperatures. And even during these months, night time temperatures go below 25°C. So we can use this diurnal variation in temperature, and “store the low temperatures” in the nights. That’s the reason we decided to have thermal mass in the form of thick walls instead of using fabric or some board which are good for acoustics, but don’t store “cold”.
“To understand how to make a room comfortable from a thermal viewpoint, we need to understand two things: one, the surrounding climate, and two, issues related to human comfort”
The other important thing is thermal comfort. Our core body temperature is around 37°C. When it gets hot, we lose heat to maintain this body temperature in different ways: convection, radiation, evaporation through perspiration, and to a small extent, conduction to the surface that one is in contact with. If the ambient temperature is about 26°C, there’s no problem. If it is slightly higher, one way of ensuring comfort is through fans. In a place with moderate climate, the breeze from fans carries away the heat from the body. So we decided to use fans – we have many wall-mounted fans all over. Ideally we would’ve liked to have some low-noise large fans. But due to time constraints, we got these.
In a place like Rajasthan which is hot and dry, we could use a desert cooler [desert coolers cool the air through evaporation of water]. But if both the temperature and humidity are high, then you would need an AC.
There are many exhaust fans in the auditorium. Could you explain the role of these fans?
In an auditorium or a classroom environment, human heat load is important. Each of us dissipates around 100 W of heat. If there are 100 people in the audience, then we generate about 10 KW of heat! This heat needs to be removed.
There are two exhaust systems here. One is on the roof. It has turbo ventilators whose turbines are rotated by the wind, and it sucks the air from inside. The other is small, low- noise exhaust fans. As hot air rises, some of it will be sent out through these exhaust fans [pointing at a panel of exhaust fans that are placed high up on the wall all around the auditorium] and some of it will go up into the turbo ventilators.
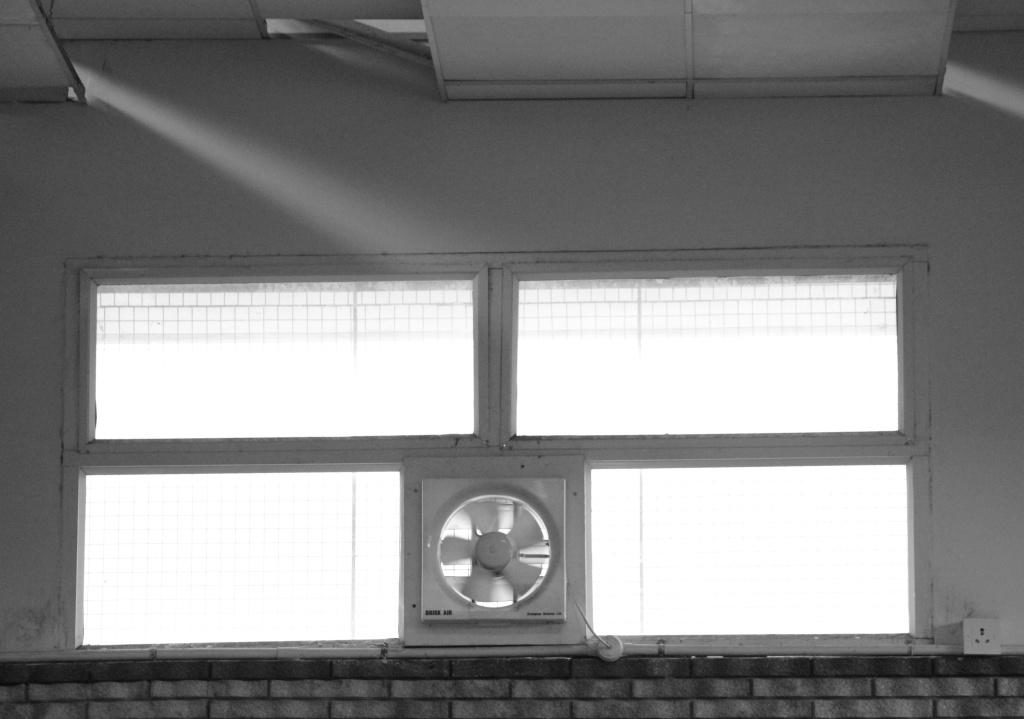
What about the lighting?
Lighting was not so much of an issue because we have plenty of windows which ensured both good lighting as well as good ventilation. If you notice, some of those [pointing to the ceiling panels] are translucent. That allows some light to come through as well.
And the acoustical design?
Initially when we went to a consulting engineer, he said that we would need to use some kind of soft material on the walls and carpets on the floor [deployed to absorb sound and improve the quality of acoustics]. But we didn’t want that because of the reason I already mentioned. Fabric and carpets also collect dust and fungus.
“So if the wavelength of the undulation [in the tiles] is right, then the scattering will be appropriate”
I once happened to go to the new building of the Aerospace Engineering Department. I met the Chairman and saw one of the classrooms. It was a regular classroom with plain walls. But they were complaining that they had a lot of echo problems. Luckily, at around that time, someone told me about BECIL [Broadcast Engineering Consultants India Ltd], a public sector undertaking that is into sound engineering. We spoke to the Manager [Narasimha Swamy] about our requirements. He had a very scientific approach. During the discussion, we asked him whether some sort of waviness in the tiles would help scatter the sound waves and prevent echoes. He said, “Yeah, it should work.” Then we thought, “Why not use the tiles with curves that have the right wavelength?” The wavelength of a sound wave with a frequency of 600 Hz is about half a metre. So if the wavelength of the undulation [in the tiles] is right, then the scattering will be appropriate. Any sound in the frequency range relevant to speech just bounces off and gets scattered. So we bought these tiles (usually used for decorative purposes on compound walls) with a wavy pattern. They are thick and have small perforations which allow the sound to get absorbed and get scattered, and not cause reverberations.
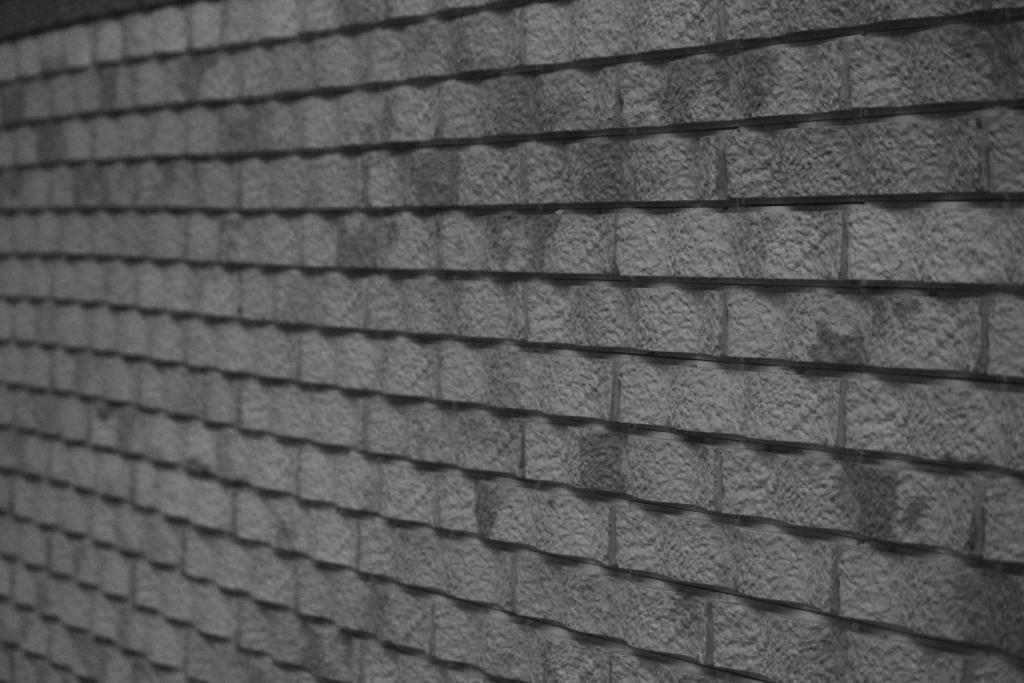
What would your advice be to people in the IISc community as well those from outside?
One of the best designs is the Vidhana Soudha [seat of Karnataka’s legislature]. On the outside, there’s a corridor that allows diffused light to come in, but keeps away direct sunlight. Our own Materials Engineering building – built long back – has a similar design. The current building designs that you see in India are probably the worst. For instance, it doesn’t make sense to use so much glass for the climatic conditions that we have. Glass is good for colder climates where you want to trap heat inside. In places like Bangalore, we should avoid glass and can also do away with air-conditioning, unless you’re building a lab or something like that. It’s more about using common sense and being sensitized to these issues. You have to be willing to spend some time on the design, and believe in it.
