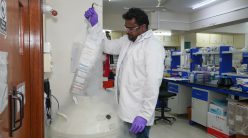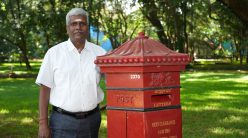The Common Dining Hall built by Otto Koenigsberger in 1944 was a creative experiment forced upon him by circumstances
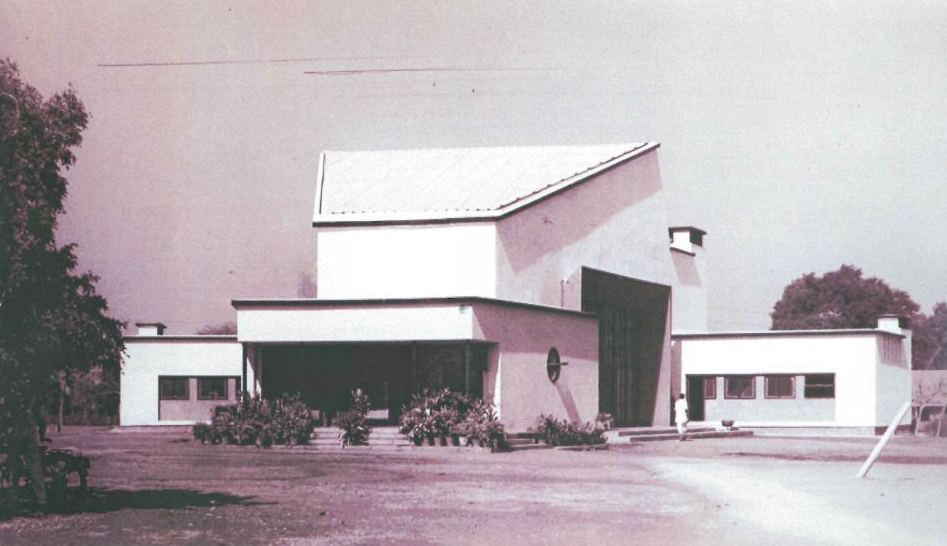
The Students’ Hostel Office in IISc is located in a unique building. Sandwiched between Nesara and Kabini restaurants, its unusual form is surprisingly well-concealed, even from the discerning eyes of those who walk past it routinely.
The building also has a lecture hall maintained by the Centre for Continuing Education (CCE), which sometimes doubles as a venue for social gatherings. It is not entirely surprising that it serves assorted functions – it was designed to be a multi-purpose building.
Commissioned in 1942, the Common Dining Hall – as it was called – was meant to be both a dining hall and an auditorium. It was among the many buildings that came up in the 1940s as the Institute expanded under its then Director JC Ghosh. Built at a cost of Rs. 60,000, it became functional towards the end of 1944, according to IISc’s 1945 Annual Report.
The Common Dining Hall was one of the buildings on campus for which the Institute sought the help of the architect Otto Koenigsberger, a German refugee who fled Nazi rule and eventually ended up as the Chief Architect of Mysore State. His legacy in India, extending from the late 1930s to the early 1950s, has been chronicled meticulously by Rachel Lee, an architectural historian at the Technical University in Berlin. In an interview with Connect in 2015, she reveals how Koenigsberger, who designed and built a number of buildings in Bangalore, became involved with the Tatas – and therefore IISc – and their shared philosophy of nation building. “The Tatas were very committed to industrialising and modernising India in the same way that Mysore State was. And I think that’s why the Tatas had a strong connection with Mysore State. Koenigsberger came into contact with the Tatas through Homi Bhabha. They had very similar approaches. They were both committed to science, industrialisation, modernisation, [and] progress.”
In IISc, Koenigsberger designed and built the old Aeronautical Engineering (now Aerospace Engineering) Department, the Common Dining Hall, Metallurgy (now Materials Engineering) Department, and a hydrogen gas plant (the building now having commercial establishments including Prakruthi Restaurant and Tata Book House).
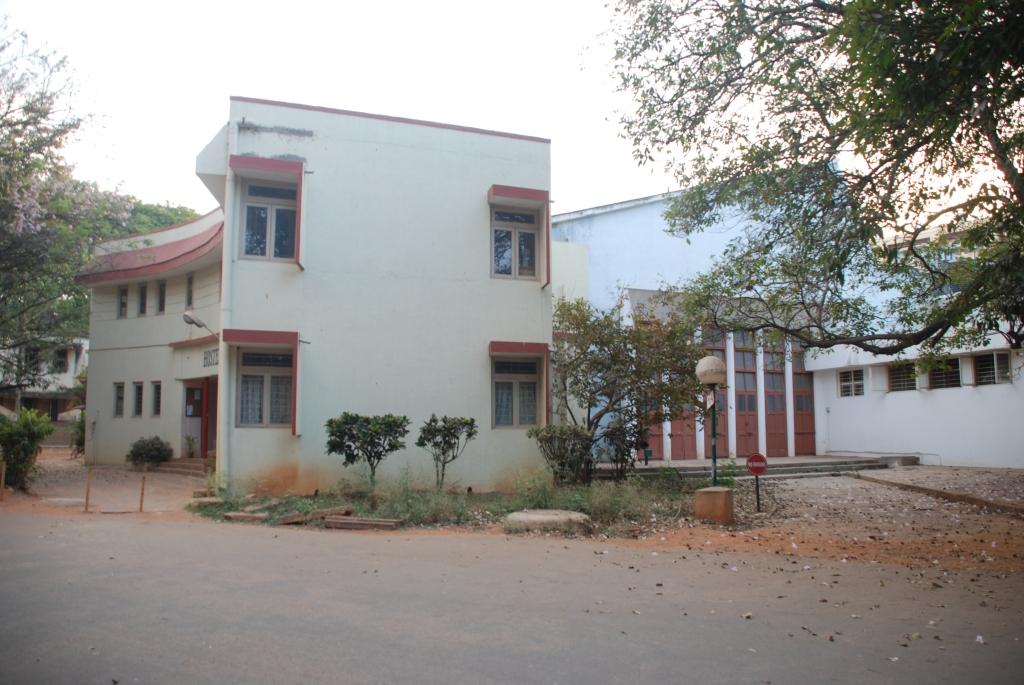
The Common Dining Hall was Koenigsberger’s second project in IISc after Aeronautical Engineering, which came up in 1942. Its design and construction presented him with a set of unenviable challenges, detailed in the June 1946 issue of Architectural Forum, an American architecture magazine. For one, it was going to be built during the war years. This meant that he could not use steel or concrete because of their unavailability. Other materials like cement and glass were also in limited supply. Two, it had to serve both as a dining hall for 120 students – with separate vegetarian and non-vegetarian kitchens – as well as an auditorium for 300 people. The audience had to be able to hear musicians, including soloists, performing and lecturers lecturing without microphones. And the sound had to be carried with minimal distortion. Besides, he was on a tight budget.
Koenigsberger could not use steel or concrete because of their unavailability. Other materials like cement and glass were also in limited supply
Fortunately for Koenigsberger, he received much needed help from a young engineer called NB Bhatt who joined IISc as a lecturer in electro-acoustics on 21 December 1942. The article in Architectural Forum credits Bhatt as a co-designer of the building. “That’s something Koenigsberger always did. He always credited the people he worked with,” Lee says.
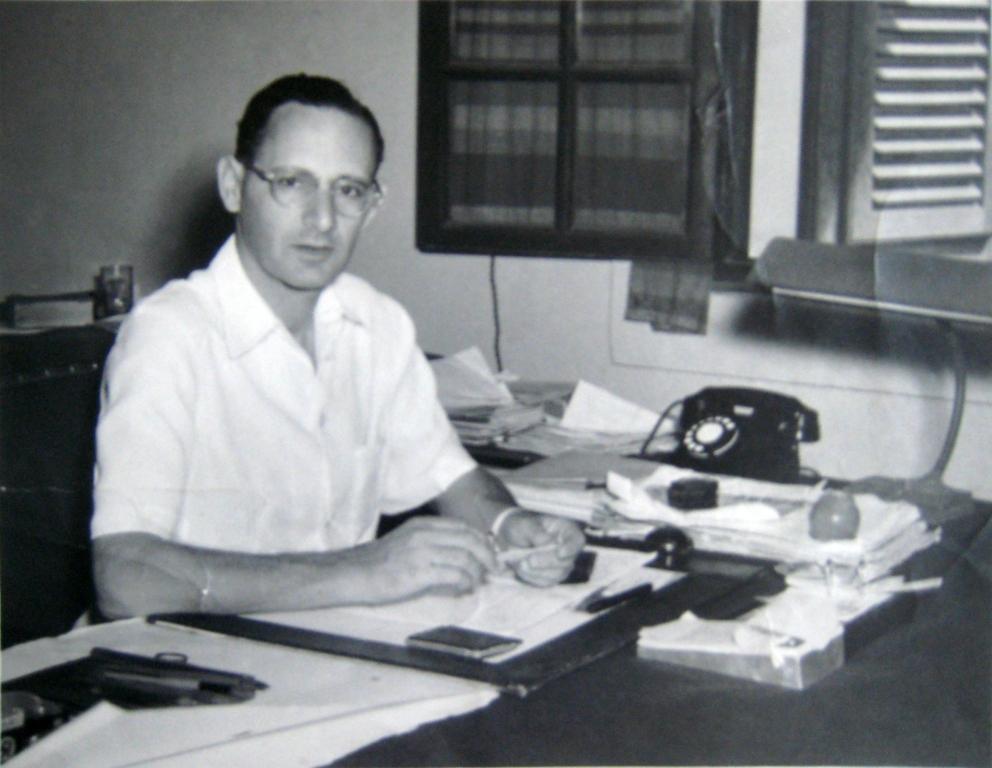
Bhatt, who obtained a Master’s degree in physics from IISc under CV Raman, did his PhD at the Massachusetts Institute of Technology on the application of wave theory to architectural acoustics. He returned to the Institute where he spent most of the 1940s – he was first with the Department of Electrical Technology and then with the newly created Department of Electrical Communications Engineering. He also served as its first acting Chair. According to Sriram Shastry’s obituary for Bhatt published in Current Science following his death in 2005, he went on to distinguish himself both as a scientist and an institution builder. “His [Bhatt’s] role in founding several institutions at the forefront of scientific research in the decades around India’s independence is unique among scientists in India,” Shastry writes. For his contributions to Indian science, he received the Padma Shri in 1969.

Bhatt was not just an acoustic engineer, but was also a trained Hindustani Classical vocalist. Shastry observes that Bhatt’s dual love for acoustics and music led him to design several theatres and concert halls later in life including the first 70 mm cinema theatres in India (Sheila and Odeon in Delhi) and the Birla Matushree Sabhagruha in Mumbai.
Bhatt’s dual love for acoustics and music led him to design several theatres and concert halls later in life
In the early 1940s, even though he was still an inexperienced researcher, Bhatt would have been an ideal collaborator for Koenigberger’s Common Dining Hall. In a research article titled Constructing a Shared Vision: Otto Koenigsberger and Tata & Sons, published in the journal Architecture Beyond Europe in 2012, Lee elaborates on the design of the building, one which allowed him to meet the exigent architectural demands placed on him and work with the limited construction materials available.
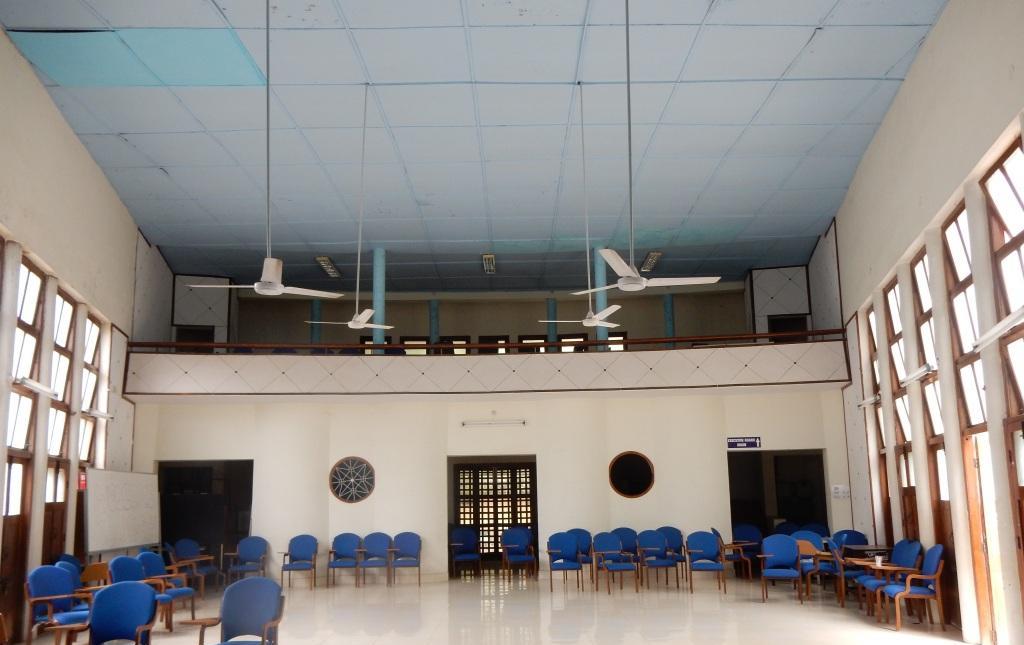
To accommodate both the dining hall and the auditorium, Koenigsberger came up with a T-shaped blueprint for the building, which Lee writes is “based on a central wedge-shaped auditorium space around which the subsidiary spaces are symmetrically arranged.” According to her description of the plan, the narrow end of the building would house the stage, the green room, and the warden’s office. The curved section on the opposite end would contain the cloakrooms, lobby, and kitchens. The cloakrooms and the lobby would separate the vegetarian and non-vegetarian kitchens so they could operate independently (they had their own pantries).
Because the Common Dining Hall was going to hold concerts and lectures, the plan had to pay close attention to the physics of sound transmission. “To improve the acoustics, the ceiling of the auditorium space, which includes a balcony area, is parabolic and the rear wall is punctured with openings and punctuated by convex columns to minimise reflections,” Lee notes.
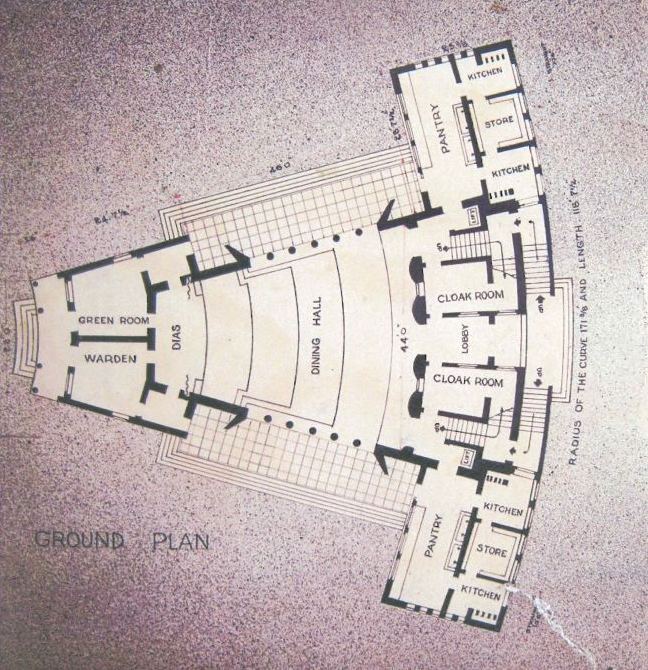
In her article, Lee also reveals how Koenigsberger overcame what was perhaps the biggest handicap: to construct the building in the midst of a severe shortage of resources. In the absence of concrete, the structure was built using only bricks and plaster. And because steel was not available, timber trusses were used for the roof, giving it its sloping form. The parabolic ceiling suspended from the timber roof was made of teak, as were the window frames and doors.
Lee describes Koenigsberger as a practitioner of “scientific architecture” and also one who enjoyed experimenting with local architectural styles. Evidence of this claim is seen in how he dealt with the side walls of the Common Dining Hall. Each wall is dominated by a large block of doors and windows, providing both access and lighting to the hall. “These openings,” Lee continues, “dominate the side elevations and are framed by chajjas [eaves or sun shades] that wrap around their sides and tops. These playful chajjas have a welcoming effect, as if they are trying to draw people into the interior of the building, or broadcast the performances, and are an example of Koenigsberger’s creative experimentation with indigenous architectural elements.”
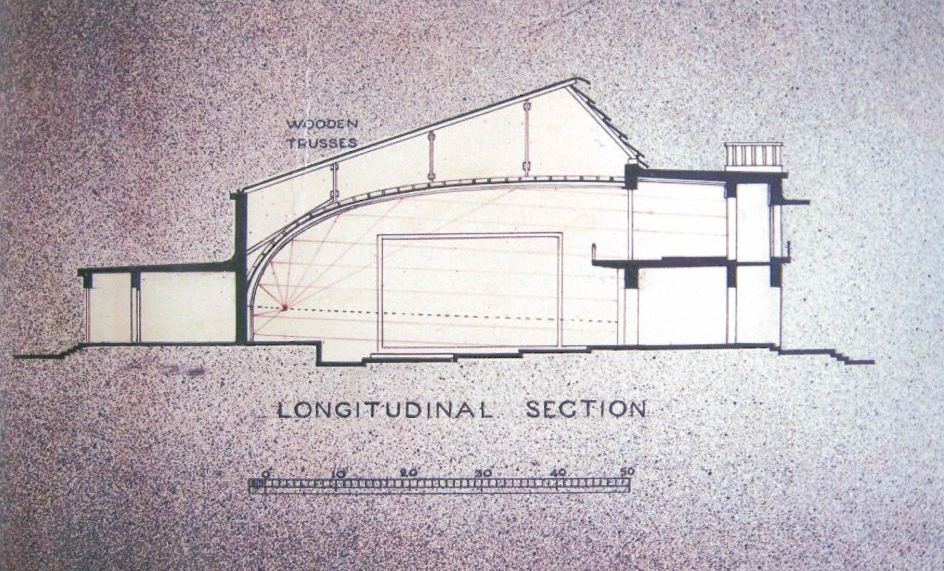
For Lee, what stands out about the Common Dining Hall is its hybridity – both in its function and architectural expression. “The wrap-around chajjas and large glazed openings are neither Indian nor European, but something new,” she explains.
For more stories about the mess and accounts by alumni, follow the links below:
A History of the Messes: Dining at IISc
Eating Together: A Student’s Letter of Protest
The 1940s: Strange Encounters of the Kheema Kind
The 2000s: How to Get Dosas Without Waiting in Line
Interview with a Mess Supervisor: ‘They Still Remember Our Food’


